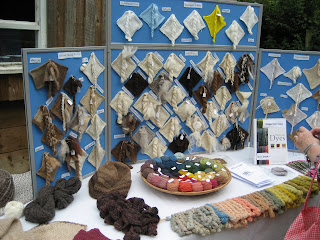
I thought it was about time that I showed you around our new place! As most of you know, despite the fact that I haven't posted anything in months (and now you know why!), we moved nearer to Stratford over the Halloween weekend.
Plus, my mom won't get off my back about sending pictures back to her! So here goes!

In order to give you the full experience, I thought I'd start from the beginning, so that you can see the place as you walk up the drive way. Impressive, no? Let the walking tour begin!

We've got the flat to the left of the front door.... I'm not really sure of the history of the place, the estate agents described it as 'baronial', which I thought meant that a baron once lived here, but according to dictionary.com it just means big. Fit for a baron.
I guess, that's me. So.... Come on in!

As you walk in the front door, it sort of knocks your socks off. What with the red carpet and the creepy, important looking geezers in the paintings on the walls.

Yes, that was a 15 foot Christmas tree you saw in the foyer.

Note the really creepy guy on the wall to your right. His eyes follow you around the room, I'm sure of it. Anyway, take a left and you're at our front door.

Go through the door and this is your first impression of our flat, which I have to admit isn't all that exciting. But we're working on it....

Look left and you see the only real downside of the place, the galley kitchen. But for what we lack in space in the kitchen the rest of the flat makes up for in spades.

Okay, so now you're walking into the front lounge, or the 'Great Room' as the real estate agent called it. Since it's hard to get it all in in one shot I'm taking you panoramic style around the room. Are you ready?

First, we have to say hello to Steve, our Beta. And his mates the three amigos (I'm aware that there's five of them, but three just sounds so much better.) There are also two small catfish in there, Mustafa and Aziz. That fishbowl is a real melting pot.

Okay, now you're looking immediately left of Steve and the table to the fab fireplace. Unfortunately, my old school X-mas paper chain chose that moment to dive off of the mirror over the mantleplace. Character, right? Sorry about the lighting in here, English winters....

Continuing to your left, you get to take in the scale of the room. I think these are 20 ft ceilings with the fancy shmancy chandeliers and window fittings. Look! Cat furniture.

And there's Geno, being a good sport.

Now you're looking back the way you came in.

Back out into the hallway, look left and there's the loo, swing left and....

You're in our bedroom, there's an en suite complete with a bidet(!) just through that door on the right. There's also another bedroom about the same size that currently is a box room, but will very soon, if all goes to plan, be my sewing/crafty room! Yay!

Well, that was it.... Oh! I still need to take you outside. We're in about 2 acres of maintained grounds with little hidey holes like this one above.

Did I mention the swimming pool? Doesn't exactly look inviting in the middle of December does it? But all my neighbours assure me it's heated and really nice in the summertime!

Here's looking back down the drive way toward the farm land beyond. We're about a mile outside of Wellesbourne and another mile to Moreton Paddox and Moreton Morrell - where I work, by the way! I have a 5 minute commute! And when the daylight returns in the spring, I'll be on my bike. I know, wimpy, right? We're over the hump now, with Winter Solstice a week behind us now, we get a little more daylight every day. At the mo, it's dark when I wake up and dark when I get home from work and I don't trust all those college kids flying down the road not to run me down in the dark!
Okay, now you've seen it. So, what do you think? Want to come over for a swim?!
 We took a little trip to the Smallholding at Tufton to check out an event they put on with the Hampshire Guild of Weavers, Spinners and Dyers called Crafty Ways with Wool.
We took a little trip to the Smallholding at Tufton to check out an event they put on with the Hampshire Guild of Weavers, Spinners and Dyers called Crafty Ways with Wool. As a knitter, I haven't always given so much thought to where my yarn comes from. It's almost as abstract a concept as my dinner coming from the farm to my fork. It really opened my eyes to a whole new world of textiles and it was fascinating to see how a fleece can become yarn.
As a knitter, I haven't always given so much thought to where my yarn comes from. It's almost as abstract a concept as my dinner coming from the farm to my fork. It really opened my eyes to a whole new world of textiles and it was fascinating to see how a fleece can become yarn. 


 From fleece to swatch.
From fleece to swatch.

 From fleece to swatch.
From fleece to swatch.






































